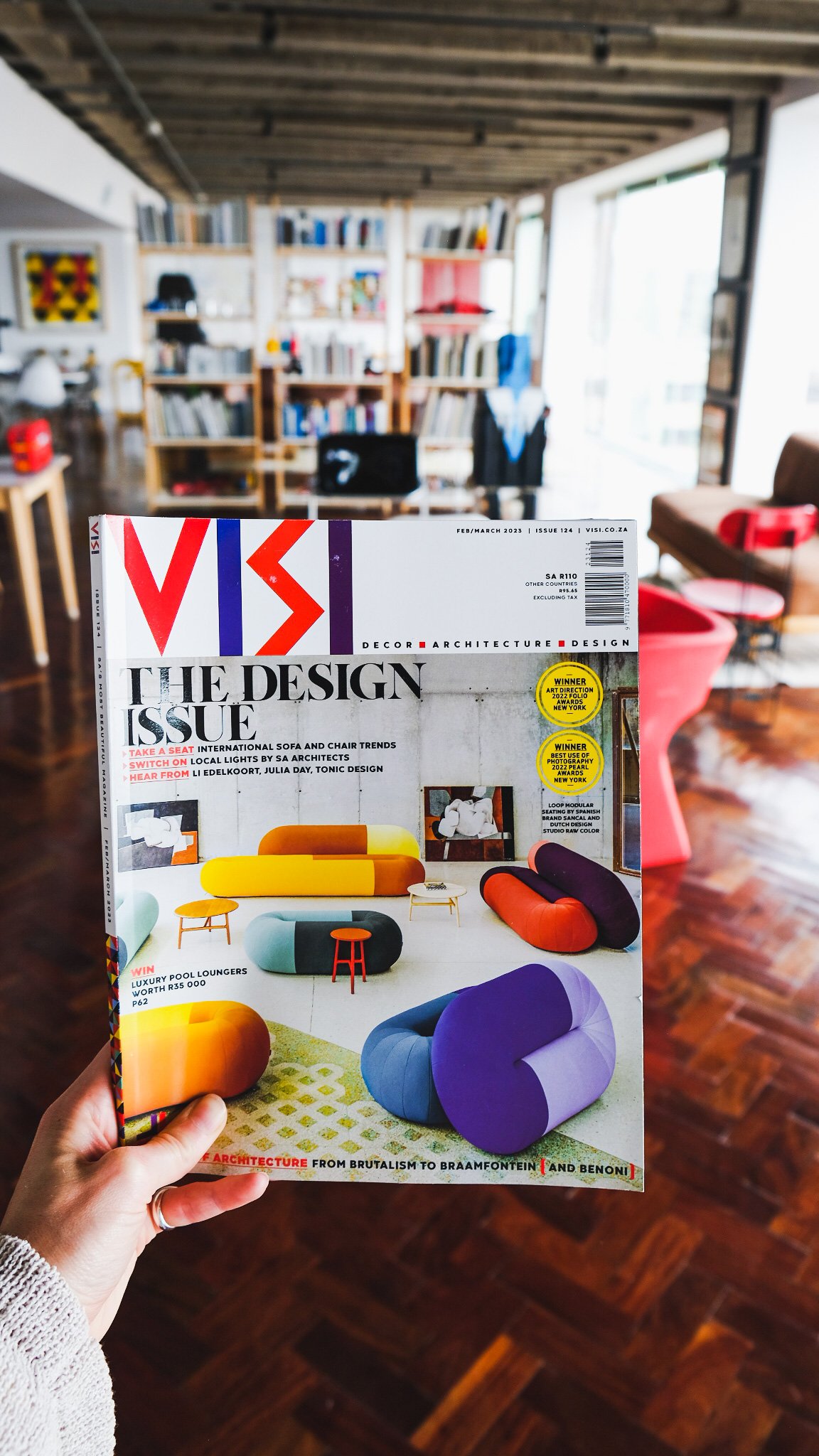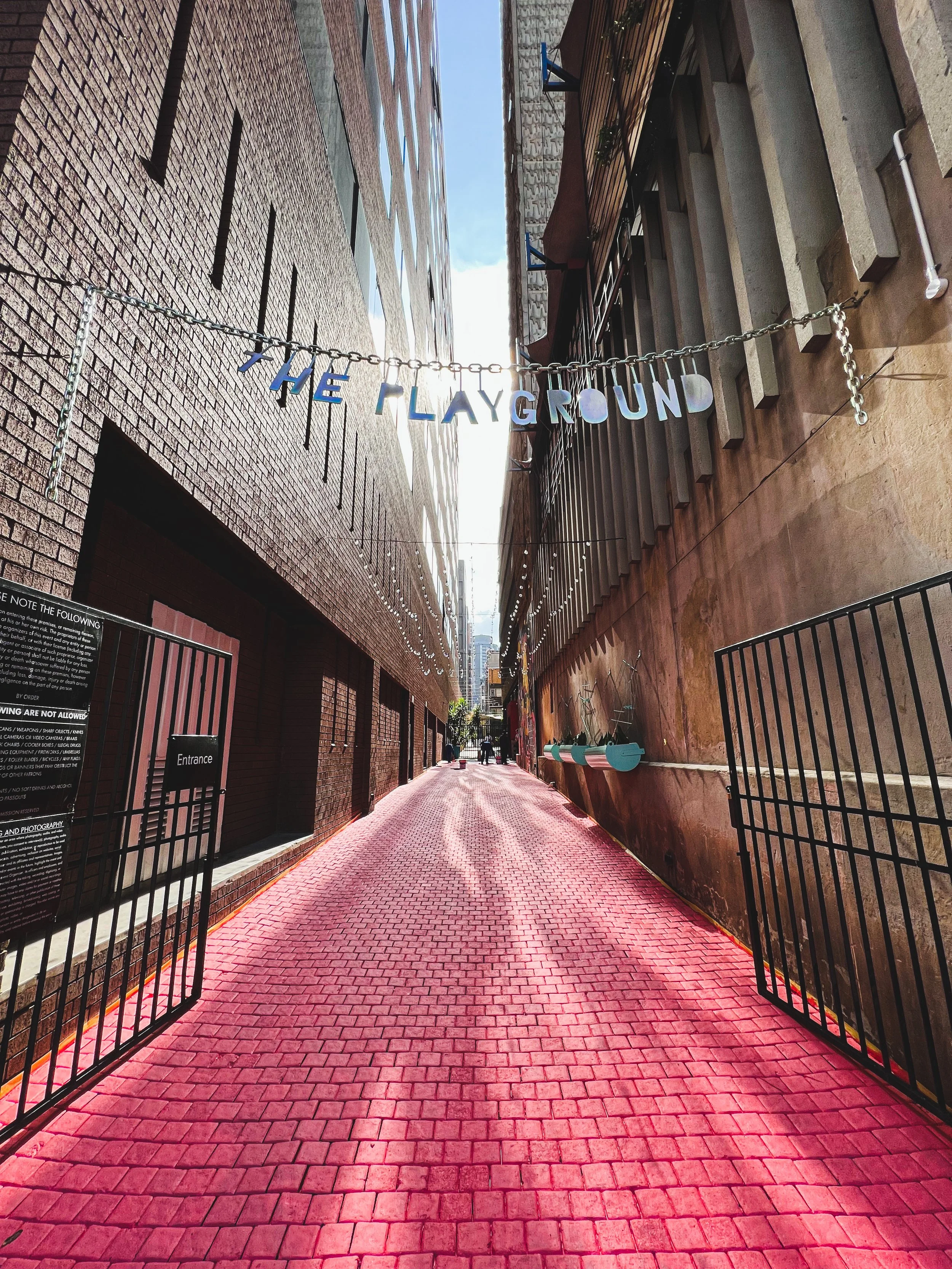Welcome to the Play Precinct
Play Braam is reimagining Braamfontein — one building at a time. We’re curating a precinct of culture, creativity, and community by transforming multiple spaces we own into a unified destination for food, fashion, art, and experience.
Play is redefining space through the thoughtful redevelopment of commercial, retail, residential, and entertainment properties, all brought to life by people, events, and ideas. As Adam and his team continue to reimagine the neighbourhood, his vision is rooted in real impact: building community, transforming spaces, and infusing the city with energy, creativity, and joy. It's for those who take ownership of their city — and want to be inspired by it.
Where Joburg Hosts Its Best Moments
Host with distinction in the heart of the city’s creative quarter.
Play invites you to discover seven refined venues — each offering elevated design, panoramic views of Johannesburg, and a setting where meaningful moments unfold effortlessly. Whether corporate or private, your event deserves a space that feels considered, connected, and truly one of a kind.
Find us here:
We are located in the heart of Braamfontein on the northern side of Nelson Mandela Bridge.
Location: 73 Juta Street, Braamfontein
Office hours:
Monday - Friday: 9 am - 5 pm
Saturdays and Sundays: Closed.









